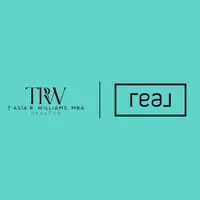5847 Fort Stanwix St San Antonio, TX 78233
4 Beds
2 Baths
2,007 SqFt
UPDATED:
Key Details
Property Type Single Family Home
Sub Type Single Residential
Listing Status Active
Purchase Type For Sale
Square Footage 2,007 sqft
Price per Sqft $146
Subdivision Valley Forge
MLS Listing ID 1873267
Style One Story
Bedrooms 4
Full Baths 2
Construction Status Pre-Owned
Year Built 1974
Annual Tax Amount $6,436
Tax Year 2025
Lot Size 8,581 Sqft
Property Sub-Type Single Residential
Property Description
Location
State TX
County Bexar
Area 1500
Rooms
Master Bathroom Main Level 7X15 Shower Only, Double Vanity
Master Bedroom Main Level 14X17 DownStairs, Multi-Closets, Ceiling Fan, Full Bath
Bedroom 2 Main Level 15X12
Bedroom 3 Main Level 10X13
Bedroom 4 Main Level 16X11
Living Room Main Level 13X19
Dining Room Main Level 10X14
Kitchen Main Level 13X9
Study/Office Room Main Level 10X14
Interior
Heating Central
Cooling One Central
Flooring Ceramic Tile, Vinyl
Inclusions Ceiling Fans, Washer Connection, Dryer Connection, Washer, Dryer, Stacked Washer/Dryer, Stove/Range, Refrigerator, Disposal, Dishwasher
Heat Source Natural Gas
Exterior
Exterior Feature Covered Patio, Privacy Fence, Mature Trees
Parking Features Two Car Garage
Pool None
Amenities Available None
Roof Type Composition
Private Pool N
Building
Foundation Slab
Sewer Sewer System, City
Water Water System, City
Construction Status Pre-Owned
Schools
Elementary Schools Woodstone
Middle Schools Wood
High Schools Roosevelt
School District North East I.S.D.
Others
Acceptable Financing Conventional, FHA, VA, TX Vet, Cash, Investors OK
Listing Terms Conventional, FHA, VA, TX Vet, Cash, Investors OK





